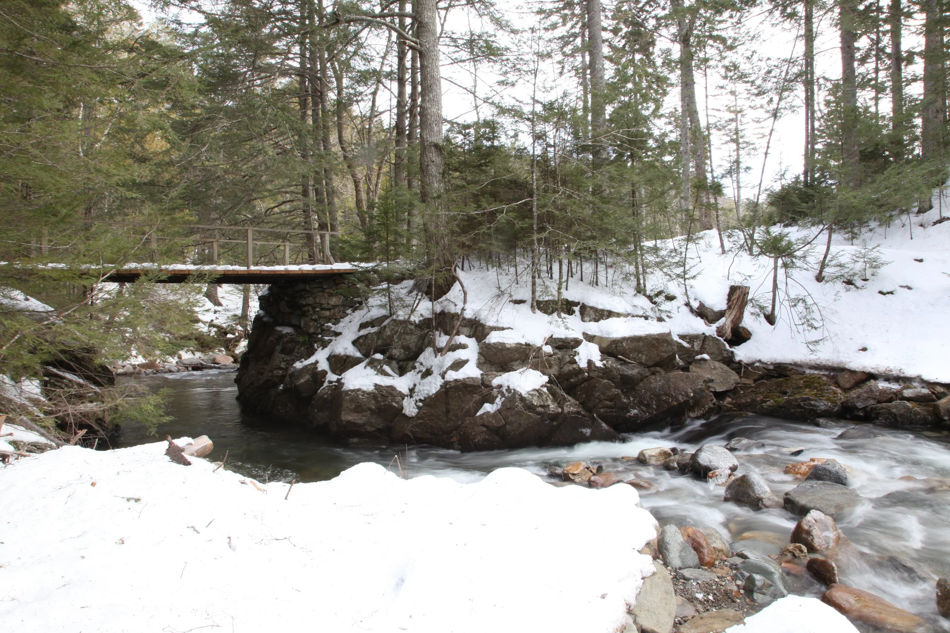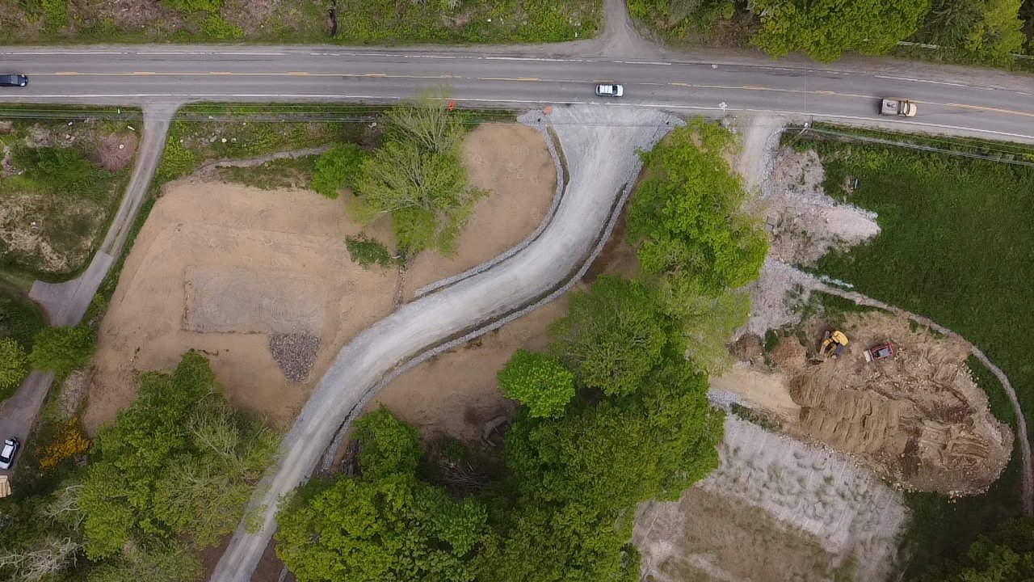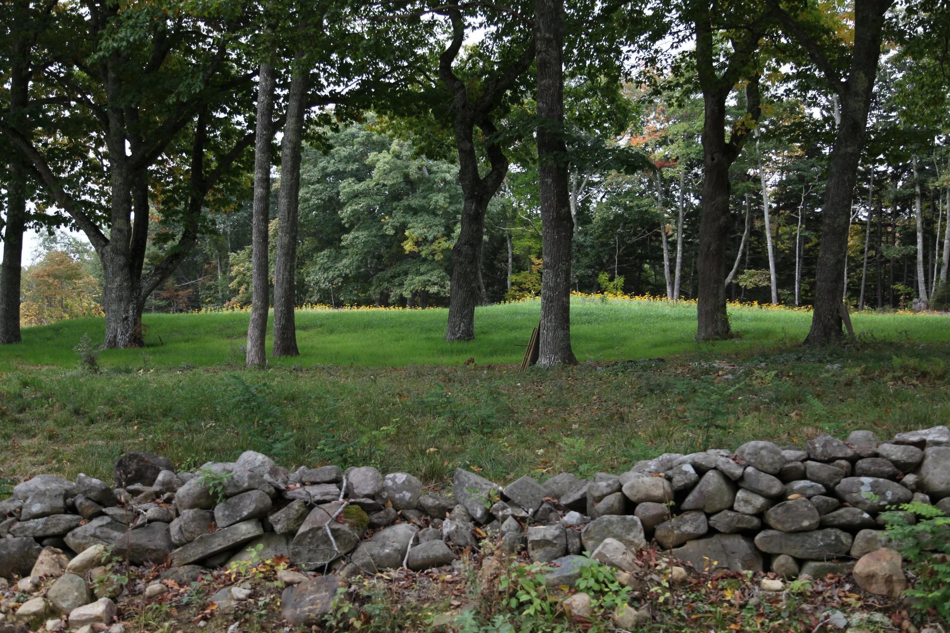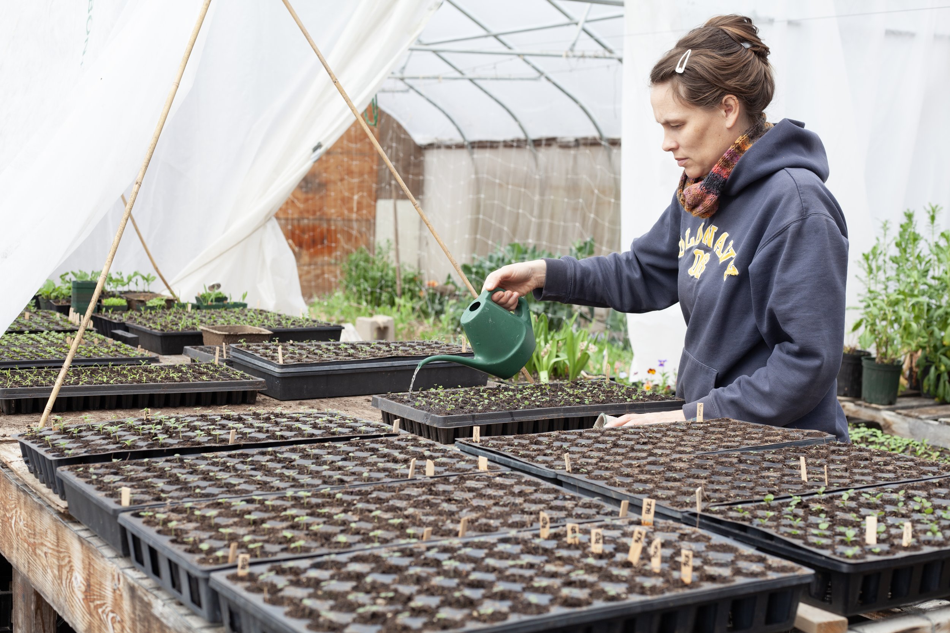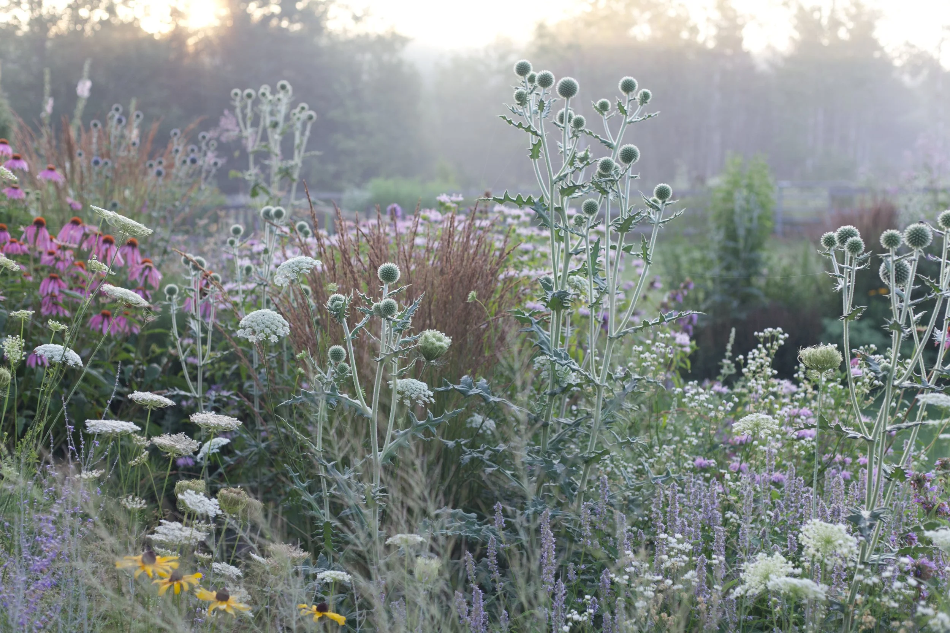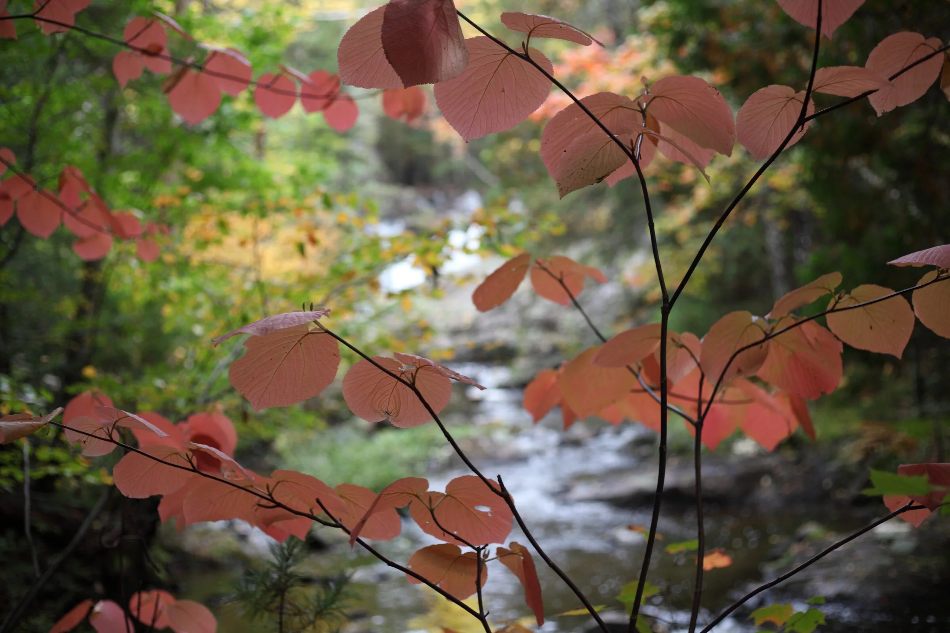
NordHavn
Camden, Maine
In collaboration with Eamonn Hutton of Tandem Landscape Architects, we have worked on developing a master plan for this unique site along Spring Brook, adjacent to Camden Hills State Park. In addition to master planning, we have also developed detailed landscape plans for the main entrance, multiple homes and communal amenities such as outdoor saunas and hot tubs nestled in this serene woodland setting. The dynamic site offers a range of experiences, from open wildflower meadows to woodland trails laced with ancient, weathered fieldstone walls. The landscape complements the modern structures and outdoor lifestyle with a naturalistic design approach utilizing an array of native trees, shrubs and perennial wildflowers and simple building materials.
Spring Brook flows through the site before feeding into the Gulf of Maine, a central natural feature with waterfalls, historic bridges and spillways.
Master plan for the 44 acre development, done in collaboration with Eamonn Hutton of Tandem Landscape Architects.
Seeded meadow in its first year of establishment.
Renderings of a shared outdoor hot tub and sauna, nestled into the woodland setting with views down to the brook.
Renderings of a proposed communal fire pit area with views looking out over the meadows to West Penobscot Bay.
Rendering of a woodland cabin entrance with a wooden boardwalk, ferns and birch trees.
Rendering of a modern Scandinavian style home in the meadow.
Hand drawings done by Eamonn Hutton play a role in the development of landscape plans at the entrance of the property.
Overhead images of the property entrance before planting begins add gives added perspective and documents the process.
Aged field stone walls cover the property. They are preserved and highlighted in the planning process to keep the land connected to its rich cultural and geological history.
See also
